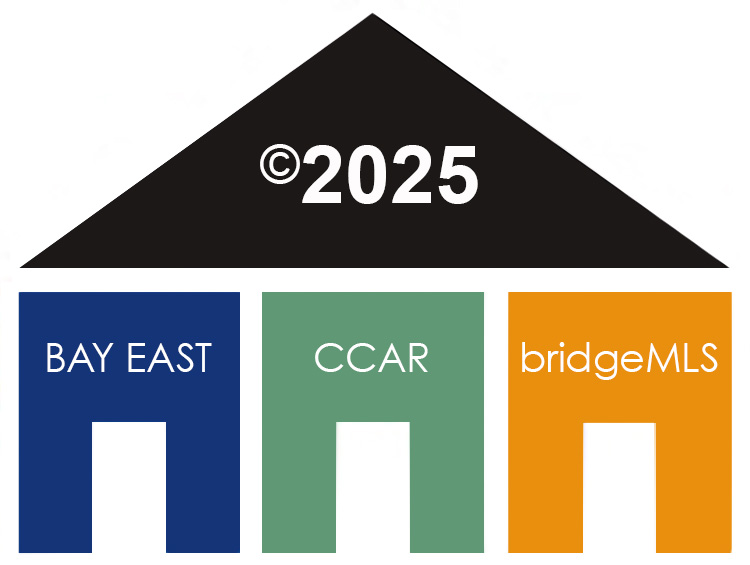See all 43 photos
Listed by Michael Gharib • RE/MAX TIME REALTY
$649,900
Est. payment /mo
5 Beds
3 Baths
3,226 SqFt
Pending
8929 Yucca Terrace Drive Phelan, CA 92371
REQUEST A TOUR If you would like to see this home without being there in person, select the "Virtual Tour" option and your agent will contact you to discuss available opportunities.
In-PersonVirtual Tour
UPDATED:
Key Details
Property Type Single Family Home
Sub Type Detached
Listing Status Pending
Purchase Type For Sale
Square Footage 3,226 sqft
Price per Sqft $201
MLS Listing ID CRCV25058232
Bedrooms 5
Full Baths 3
HOA Y/N No
Originating Board Datashare California Regional
Year Built 2006
Lot Size 1.970 Acres
Property Sub-Type Detached
Property Description
Welcome to Your Dream Home, a breathtaking single-story estate offering an exceptional blend of modern elegance, spacious living, and endless possibilities. Nestled on nearly 2 acres of pristine land, this 3,226 sqft home provides a peaceful retreat while being conveniently located near essential amenities and within close proximity to a paved road. Boasting 4 bedrooms plus an additional versatile room perfect for a home office, guest suite, or an in-law suite this residence features 3 full bathrooms, making it ideal for families of all sizes. As you step inside, you’ll be captivated by the open-concept layout, high ceilings, and an abundance of natural light that flows throughout the home. The expansive living spaces are designed for both relaxation and entertaining, with a seamless transition from the gourmet kitchen to the family and dining areas. The modern kitchen is a chef’s dream, featuring sleek cabinetry, high-end appliances, ample counter space, and a center island that doubles as a breakfast bar. The primary suite serves as a private oasis, offering a spacious layout, a spa-like en-suite bathroom, and generous closet space. Each additional bedroom is thoughtfully designed with comfort in mind. Outside, the vast 2-acre lot provides the perfect canvas to bring your b
Location
State CA
County San Bernardino
Interior
Heating Central
Cooling Ceiling Fan(s), Central Air
Fireplaces Type Family Room
Fireplace Yes
Laundry Laundry Room, Inside
Exterior
Garage Spaces 3.0
Pool None
View Mountain(s)
Private Pool false
Building
Story 1
Water Public
Schools
School District Snowline Joint Unified

© 2025 BEAR, CCAR, bridgeMLS. This information is deemed reliable but not verified or guaranteed. This information is being provided by the Bay East MLS or Contra Costa MLS or bridgeMLS. The listings presented here may or may not be listed by the Broker/Agent operating this website.
GET MORE INFORMATION
QUICK SEARCH



